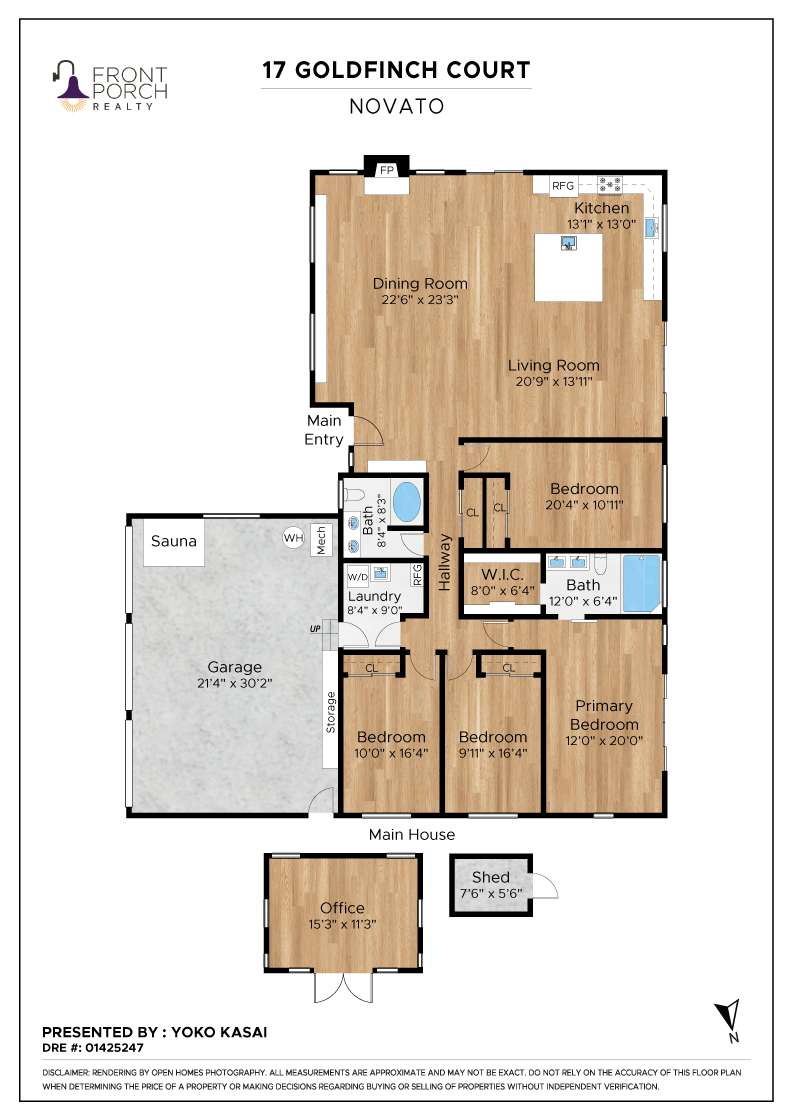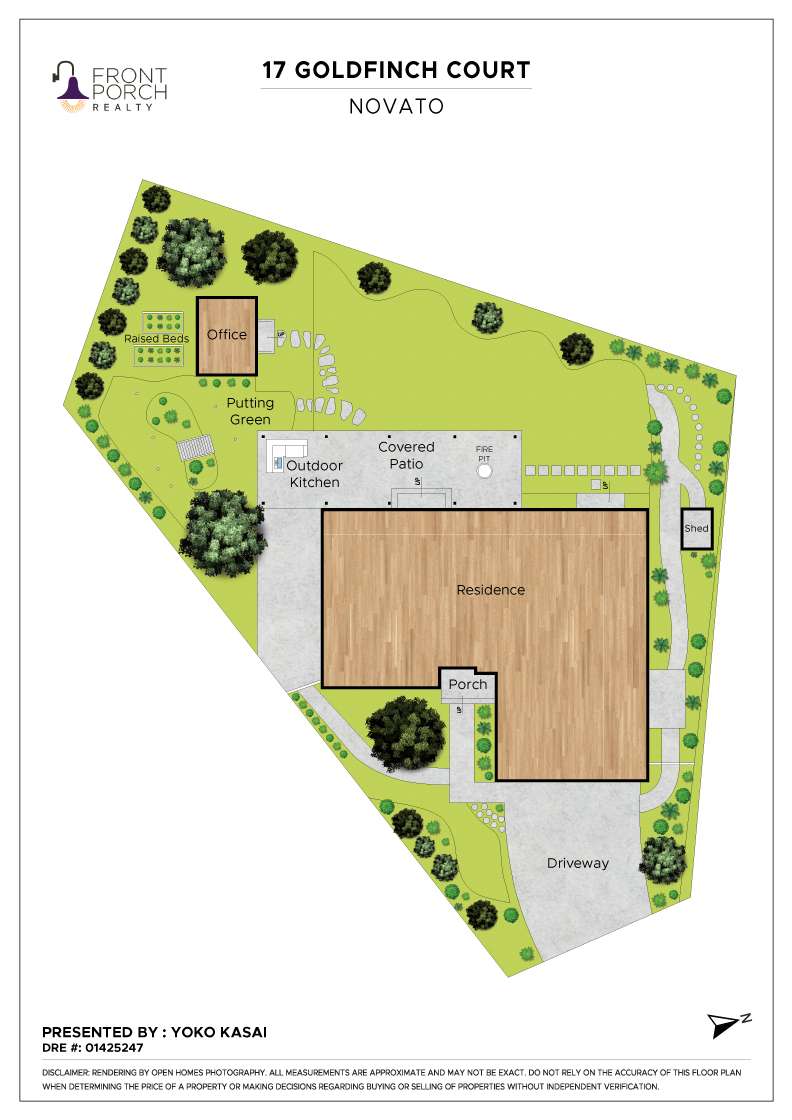Yoko Kasai Presents
gorgeous West Novato Home
17 Goldfinch Court, Novato
|$1,695,000
All Property Photos
Property details
Bedrooms
4
Bathrooms
2
Square Feet
2,496 sq ft
Neighborhood
Indian Valley
captivating home. extraordinary features
Nestled at the end of a tranquil cul-de-sac, this single-level home is a masterpiece of modern design and sophisticated luxury. Meticulously remodeled, it boasts an open floor plan that redefines the concept of the perfect contemporary home, checking all the boxes for comfort, elegance, and outdoor splendor.
Upon entering, you are immediately struck by the seamless flow of the expansive living areas featuring vaulted ceilings, the warmth and details of the interior finishes and an abundance of windows that each look onto a beautiful outdoor space. Sunlight filters through the skylights and casts a warm glow on the elegant hardwood floors and crisp, neutral color palette.
The heart of this home is the kitchen which features a large center island for cooking and gathering. Stainless steel appliances, custom cabinetry, dual sinks, and contemporary finishes combine both elegance and functionality. There are multiple living areas to convene in. One features a gas burning fireplace, creating a cozy and inviting atmosphere while the other is a perfect gathering spot to enjoy your favorite game or movie. The dining area is adorned with a chic chandelier, setting the stage for memorable parties with family and friends. It's a space that exudes both comfort and style, perfect for entertaining or simply relaxing after a long day.
Multiple sliding glass doors open to an outdoor paradise that's sure to take your breath away. You’ll enjoy almost a quarter acre oasis of meticulously designed gardens, expansive lawn, a 9 hole putting green, and an array of fruit trees where you’ll enjoy a delightful bounty year round. A vegetable garden awaits those with a green thumb, providing the opportunity to grow your own organic delights. A spacious misting arbor is a wonderful spot for relaxing on warm afternoons. Outdoor dining and entertainment are a breeze with the built-in barbecue and spacious seating area. You can grill up culinary delights while your guests relax by the firepit, sipping beverages and enjoying the surroundings. Electricity for your hot tub is available in a private corner of the yard.
For those who need a separate workspace, there is a beautiful Studio Shed office in the backyard which benefits from modern technological conveniences along with the beauty of its surroundings.
The spacious primary suite is a serene sanctuary with a spacious walk-in closet, and a luxurious en-suite bathroom. The bathroom boasts a view of the sky, frameless glass-enclosed spa like shower, and a dual sink vanity. With access to the outdoor area, you can step outside to enjoy your morning coffee in the crisp, clean air.
Three additional bedrooms, each generously sized and flooded with natural light, provide the ideal space for family, guests, or home office use. The secondary bathroom has been recently remodeled with quality finishes and modern fixtures, completing the comfortable, contemporary, and inviting atmosphere throughout the home.
Beyond the interior and outdoor spaces, this home is also equipped with numerous practical features. The three-car garage provides ample storage space, while the laundry/utility room is both functional and convenient. The home has a new roof, solar system and a back-up battery wall. There is two-zone central air conditioning, newer insulation, and a Clean Crawl Space system below. The cul-de-sac location ensures a quiet and safe environment for residents, making it an ideal setting for families and those who value tranquility.
This stunning home truly checks all the boxes where convenience, privacy, comfort, and elegance are all in one. Welcome to a destination where every day feels like a dream come true.
FEATURES
Fabulous kitchen complete with two sinks, large island, ample storage, beverage refrigerator, stainless steel appliances and an on demand hot water dispenser
Open living area with several doors leading into the yard. Gas fireplace insert in main seating area, built in entertainment/display area, Velux skylights
Primary Suite with seating area, walk in closet, heated floors and skylight in bathroom, doors leading to backyard
Outdoor entertaining area with covered patio with a misting system and lighting, seating with gas firepit, kitchen with gas grill and a 9 hole putting green
Raised beds with drip irrigation, fruit galore including blueberry bushes, apple, cherry, mandarin oranges, orange, lemon, lime, plum, pomegranate, peach and nectarine tree
Studio Shed Office completed in 2022 with heat and A/C, hardwired CAT5 and COAX
Hall bathroom remodeled in 2023
Upgraded electrical panels
Whole house water filter and electrostatic air filter
Clean Crawlspace system installed below home
Two attic storage spaces totaling around 500 sq feet; attic fan with temperature sensor installed
Utility/laundry room with sink
Finished three car garage with epoxy floors and storage
Water heater replaced in 2023
Smart home lighting in key locations
Drainage system with bioswale
6.5kw solar PV system by Solarcraft
Tesla 10kw whole house battery backup
Roof replaced in 2024
HVAC replacement – ducting, furnace, two stage A/C, electrostatic air cleaner, Nest thermostat
Upon entering, you are immediately struck by the seamless flow of the expansive living areas featuring vaulted ceilings, the warmth and details of the interior finishes and an abundance of windows that each look onto a beautiful outdoor space. Sunlight filters through the skylights and casts a warm glow on the elegant hardwood floors and crisp, neutral color palette.
The heart of this home is the kitchen which features a large center island for cooking and gathering. Stainless steel appliances, custom cabinetry, dual sinks, and contemporary finishes combine both elegance and functionality. There are multiple living areas to convene in. One features a gas burning fireplace, creating a cozy and inviting atmosphere while the other is a perfect gathering spot to enjoy your favorite game or movie. The dining area is adorned with a chic chandelier, setting the stage for memorable parties with family and friends. It's a space that exudes both comfort and style, perfect for entertaining or simply relaxing after a long day.
Multiple sliding glass doors open to an outdoor paradise that's sure to take your breath away. You’ll enjoy almost a quarter acre oasis of meticulously designed gardens, expansive lawn, a 9 hole putting green, and an array of fruit trees where you’ll enjoy a delightful bounty year round. A vegetable garden awaits those with a green thumb, providing the opportunity to grow your own organic delights. A spacious misting arbor is a wonderful spot for relaxing on warm afternoons. Outdoor dining and entertainment are a breeze with the built-in barbecue and spacious seating area. You can grill up culinary delights while your guests relax by the firepit, sipping beverages and enjoying the surroundings. Electricity for your hot tub is available in a private corner of the yard.
For those who need a separate workspace, there is a beautiful Studio Shed office in the backyard which benefits from modern technological conveniences along with the beauty of its surroundings.
The spacious primary suite is a serene sanctuary with a spacious walk-in closet, and a luxurious en-suite bathroom. The bathroom boasts a view of the sky, frameless glass-enclosed spa like shower, and a dual sink vanity. With access to the outdoor area, you can step outside to enjoy your morning coffee in the crisp, clean air.
Three additional bedrooms, each generously sized and flooded with natural light, provide the ideal space for family, guests, or home office use. The secondary bathroom has been recently remodeled with quality finishes and modern fixtures, completing the comfortable, contemporary, and inviting atmosphere throughout the home.
Beyond the interior and outdoor spaces, this home is also equipped with numerous practical features. The three-car garage provides ample storage space, while the laundry/utility room is both functional and convenient. The home has a new roof, solar system and a back-up battery wall. There is two-zone central air conditioning, newer insulation, and a Clean Crawl Space system below. The cul-de-sac location ensures a quiet and safe environment for residents, making it an ideal setting for families and those who value tranquility.
This stunning home truly checks all the boxes where convenience, privacy, comfort, and elegance are all in one. Welcome to a destination where every day feels like a dream come true.
FEATURES
Fabulous kitchen complete with two sinks, large island, ample storage, beverage refrigerator, stainless steel appliances and an on demand hot water dispenser
Open living area with several doors leading into the yard. Gas fireplace insert in main seating area, built in entertainment/display area, Velux skylights
Primary Suite with seating area, walk in closet, heated floors and skylight in bathroom, doors leading to backyard
Outdoor entertaining area with covered patio with a misting system and lighting, seating with gas firepit, kitchen with gas grill and a 9 hole putting green
Raised beds with drip irrigation, fruit galore including blueberry bushes, apple, cherry, mandarin oranges, orange, lemon, lime, plum, pomegranate, peach and nectarine tree
Studio Shed Office completed in 2022 with heat and A/C, hardwired CAT5 and COAX
Hall bathroom remodeled in 2023
Upgraded electrical panels
Whole house water filter and electrostatic air filter
Clean Crawlspace system installed below home
Two attic storage spaces totaling around 500 sq feet; attic fan with temperature sensor installed
Utility/laundry room with sink
Finished three car garage with epoxy floors and storage
Water heater replaced in 2023
Smart home lighting in key locations
Drainage system with bioswale
6.5kw solar PV system by Solarcraft
Tesla 10kw whole house battery backup
Roof replaced in 2024
HVAC replacement – ducting, furnace, two stage A/C, electrostatic air cleaner, Nest thermostat
Floor Plans

Floor plan

Site plan

Yoko Kasai
Front Porch Realty
Broker Associate, SRES, ECOBROKER
- DRE:
- #01425247
- Office:
- 415.847.6519
www.FrontPorchRealtyGroup.com
Recent Listings
Get In Touch
Thank you!
Your message has been received. We will reply using one of the contact methods provided in your submission.
Sorry, there was a problem
Your message could not be sent. Please refresh the page and try again in a few minutes, or reach out directly using the agent contact information below.

Yoko Kasai
Front Porch Realty
Broker Associate, SRES, ECOBROKER
- DRE:
- #01425247
- Office:
- 415.847.6519
yoko@frontporchrealtygroup.com
www.FrontPorchRealtyGroup.com